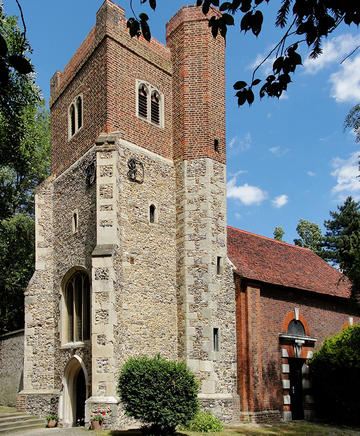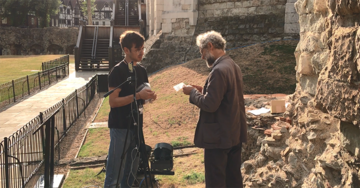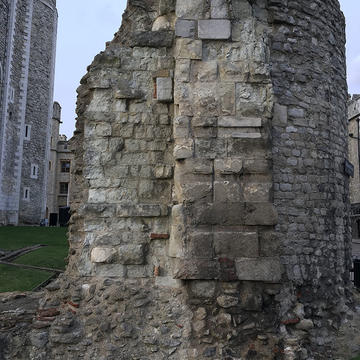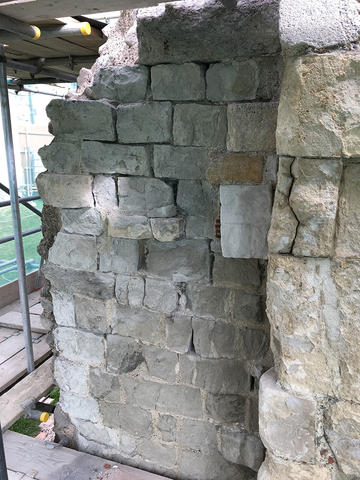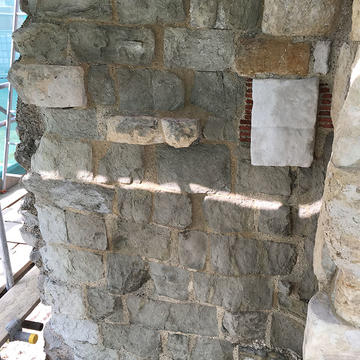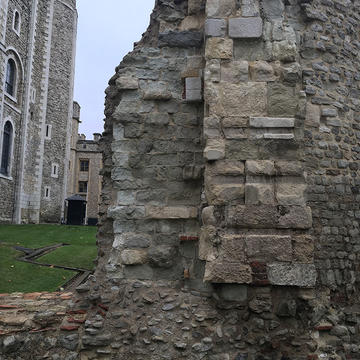Ian Angus
March 2021
In the first of this series of ‘Reigate Stone Experiences’, I speak to Ian Angus, Director of Carden & Godfrey Architects, about the history of Reigate Stone conservation, the role of mortar in vulnerable masonry, and the importance of cooperation.
Ian, you qualified as an architect in 1983 and have since specialised in the conservation of historic buildings in and around London. When did you first come across Reigate Stone?
Ian Angus: Actually, the first time I worked on Reigate Stone was as a student, but I wasn’t at the time specifically aware that it was Reigate. We were trying to devise ways to gently remove cement render from the heavily eroded corner stones of the buttresses at St Dunston and All Saints Church in Stepney, in order to perform clay tile repairs according to the SPAB approach.
Years later, about 15 years ago, I really got into Reigate Stone at another medieval church, funnily enough also called St Dunston’s, but this time in Cranford. Again, in the typical approach of the 1920s, the Reigate Stone quoins had been buttered with cement render to simulate their shape and colour and in places this was trapping moisture and leading to rapid decay. The work was actually quite skilful and in some respects the approach is not completely dissimilar to the SPAB approach. You don’t want to take the whole quoin out because you want to maintain an equilibrium of structure. The idea of therefore cutting back the weathered stone face, applying a key of iron dowels or nails, and then applying a cement mix dates back to the use of Roman Cement in the late 18th century. This is called plastic repair, because it can be worked to remake the profile of the stone as new stone. That’s where it departs from the SPAB approach, which is not to try and remake the profile, but to try and make good the profile, so that it weathers more effectively and sheds water more effectively.
It’s fascinating how even these past conservation techniques have their own histories. Sometimes, even if they’ve been very damaging to the historic fabric, we can understand so much about attitudes to heritage and the built environment at the time.
IA: Yes, but to fully understand this the architect also needs to be a bit of a scientist, for example to realise the difference between a mortar that is required to sit things and a mortar that is required to do something more structural. From the 1870s onwards Portland Cement caused so much damage as a pointing mortar, but it’s not always as simple as banning everything that isn’t wholesome chunky lime. The tile repair approach developed by Phillip Webb was an intelligent use of materials in variety, which consciously used mortar that was harder than the bedding mortar. With hand work, to get as close as possible to the problem, the use of overlapping tiles bedded in a cement-gauged mortar created a tensile stitch. Steering away from dogma is a very healthy aspect of the conservation world we’re living in at the moment. You can’t just get away with saying this is right and that is wrong.
Another approach is to replace stones. One of the early projects we were involved in at the Tower of London, about 12 years ago, was along the inner curtain wall. Blockages within the complex drainage systems had resulted in areas of substantial saturation. The area we were concentrating on at the time was behind the Waterloo Block; this great pockmarked bit of masonry with large areas of re-facing dating to the late 19th century, but also large areas of deeply eroded primary Reigate Stone. After fixing the drainage, one of the things we did was research replacements for Reigate Stone, which was of course impossible to obtain commercially. We followed the trend of the time to go to the Chilmark quarry, which was itself on the point of closing and leaving operations to the similar seam of Chicksgrove limestone. Several blocks were replaced. Over time they have blended in slightly, but geologically it’s not right and it will not weather the same. I suspect there will never be an obvious choice to replace Reigate because it is such a unique stone.
You’ve covered a lot of changes in the approach to historic masonry, and we haven’t even touched upon the use of consolidants such as HCT (Hydroxylating Conversion Treatment) on Reigate Stone. What, from the point of view of a conservation architect, is the main driver for these changes?
IA: From the point of view of the architect the driver always has to be the brief. We’re fortunate to have clients like Historic Royal Palaces (HRP) who really know what they’re looking after. They understand the science of the conservation that they’re briefing us to carry out. With that comes a holistic approach. That’s seen as a bit of a cliché in conservation, but it does do well to describe this idea of making sure there is enough budget available to begin by researching the history and the environment. A good brief will enable us to consider the whole building for the benefit of those parts of the masonry which we see are in difficulty, so that we don’t just treat the stonework and ignore the rainwater goods.
In the 1980s and 90s there was a lot of hope that a magic treatment like a Silane or HCT could be applied to all the Reigate in sight and then we could forget about it. That clearly isn’t the case. There are signs that HCT works where the conditions are right, but the monitoring hasn’t been particularly conclusive because the trials were designed like laboratory experiments. It’s almost like you’re comparing museum conditions with the outside world. You inevitably forget some part of the greater whole. One of the things that the HCT trials have shown us is the importance of the pointing mortar between the blocks, which wasn’t really considered when they were set up.
At that time, there was this trend to refer to stones like Reigate as problem stones, but it’s not just about the stones! They’re usually only problem stones because they haven’t been very well looked after. I really became aware of this during work on the White Tower in 2008. We found a series of heavily eroded ashlar blocks on the north return of the chapel. We initially thought these were 18th or 19th century replacements. We planned to open up small areas, to decide if they needed to be replaced. The first small fragment that we took out revealed that the mortar was consistent with the first build period of the White Tower. This was primary building stone! After 950 years, this so-called problem stone hadn’t done too badly. The reason it hadn’t done badly was because it was bedded in a very suitable lime mortar. The mortar around the blocks had eroded at the same rate as the blocks; there was an equilibrium between joint and bed and stone.
That brings us nicely to the work we did together at the Wardrobe Tower, where we looked at the role that pointing mortar plays in Reigate Stone masonry.
IA: Due to budget constraints, we had initially approached this a pragmatic repair job. We made trials to get the mortar correctly specified, but that was the limit of our pack of tricks. With your involvement we then had an opportunity to assess the pointing mortars over a period of several years. We compared the impact of the lime putty repointing mortar to the old Ministry of Works gritty hydraulic lime mortars and a trial area of new hydraulic lime. The results of that research have made us question even more obsessively the whole matter of mortar specification and of time being built into the expectation of how the masonry will perform; not just after the 12 months defect liability period, but a decade and more beyond as the wall dries and as the mortars age. But the difficulty with the Wardrobe Tower is that it is exposed to different types of moisture ingress, and it has many different generations of repair. Simply repointing it was never going to be enough in the long run. The hard cement cap, probably dating to the early 60s, is very rigid, very well formed and has very little desire to be removed. But because there’s no overhang it exposes the masonry face to water run-off, and because it has cracks it allows moisture into the core. If we were to start over again, we would think more carefully about replacing it. We had thought of using a soft, vegetative capping, but I might have taken it even further and considered a shelter.
We’ve seen how at every step along the way of this journey through the history of Reigate Stone conservation, there has been a need to broaden the approach, in order to take in all of these complexities that we come across in the historic built environment. How could practical guidelines be tailored to be more forgiving to these complexities? You mentioned the defects period for example.
IA: I like the idea, not of an extended defects period necessarily, but of having something built into the contract that suggests the work of proof is ongoing, for the clients benefit in particular. You could say that is putting a noose around the architect’s neck and releasing the contractor to new pastures. But crucially, as well as good clients, we have some extremely good, enthusiastic conservation contractors. They are highly experienced at knowing what to use, how to price it, and how to use it. Provided the architect or surveyor can swallow their pride, they make a valuable, active contribution to the decision-making process. In terms of the future that is where we can feel quite well served. We wouldn’t consider opening up historic masonry anymore unless we were working with an experienced conservation contractor. This would not have been obvious 10 or 20 years ago, when the contractor would not necessarily have understood what they were looking at. We are now far more able to be cooperative. This is reflected in the sort of contract we use now with HRP for example, which is called the collaborative contract, but I prefer the term cooperative. Not only does the contractor work with us in the design stage, but we all take part in the decision about which subcontractors should be taken on. So the whole thing begins to gel together as a team, just as a good mortar should gel together and work plasticly within the masonry.
What a lovely image to end on Ian. Thank you for your time.



